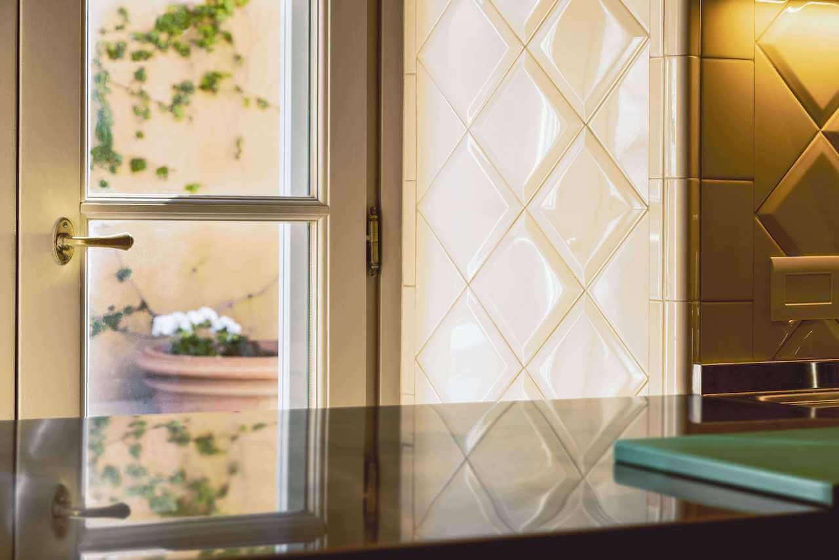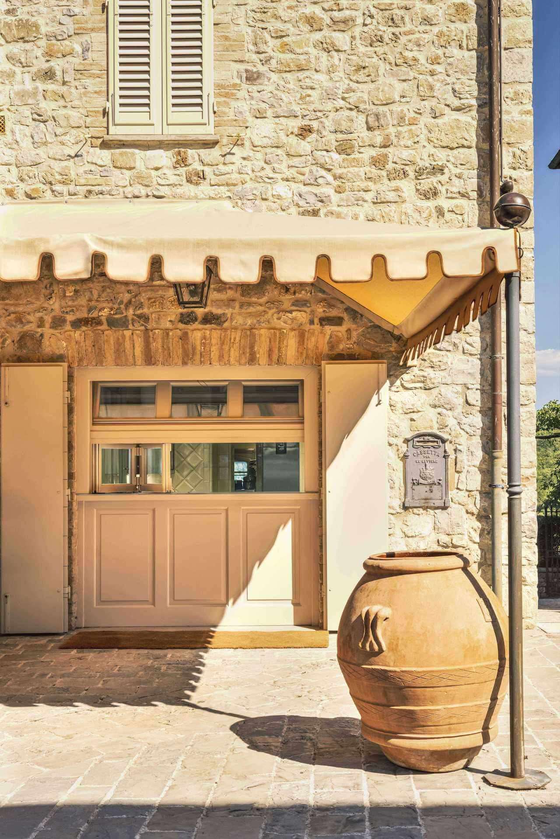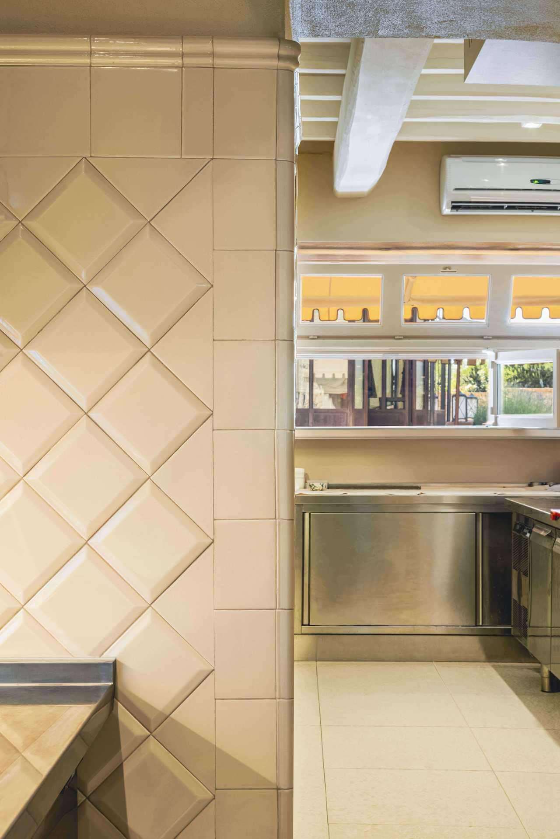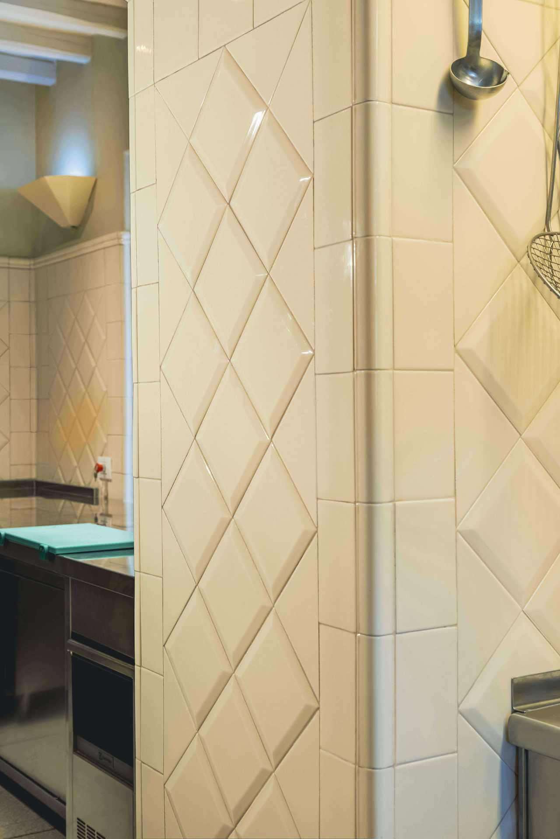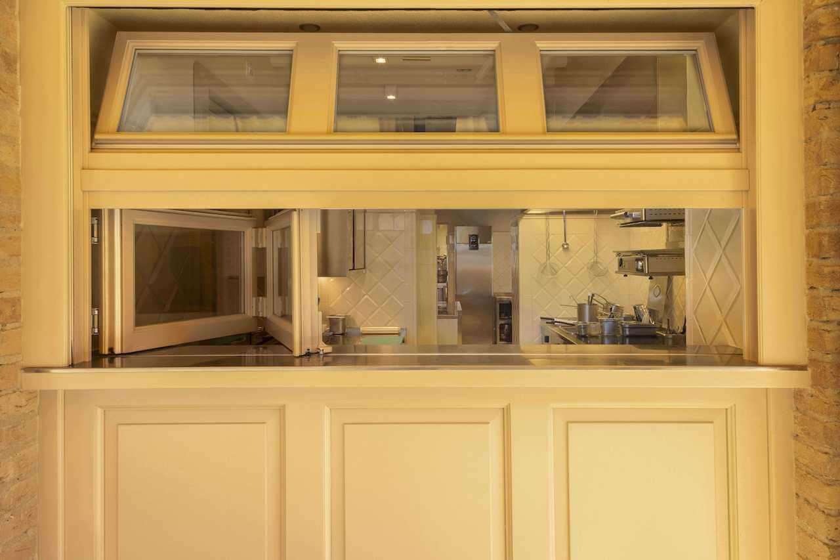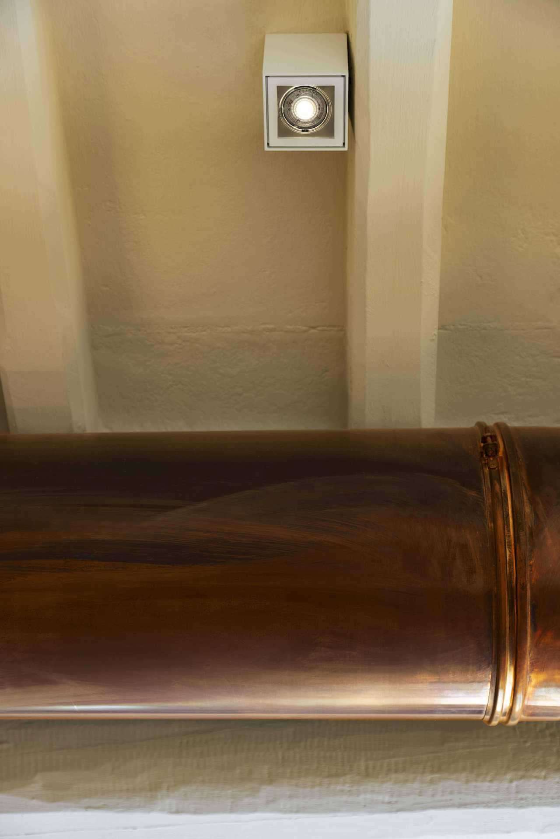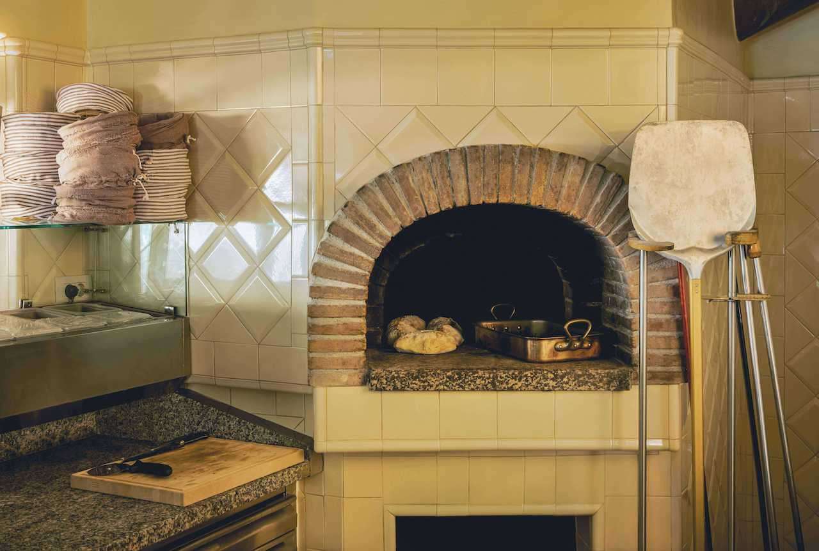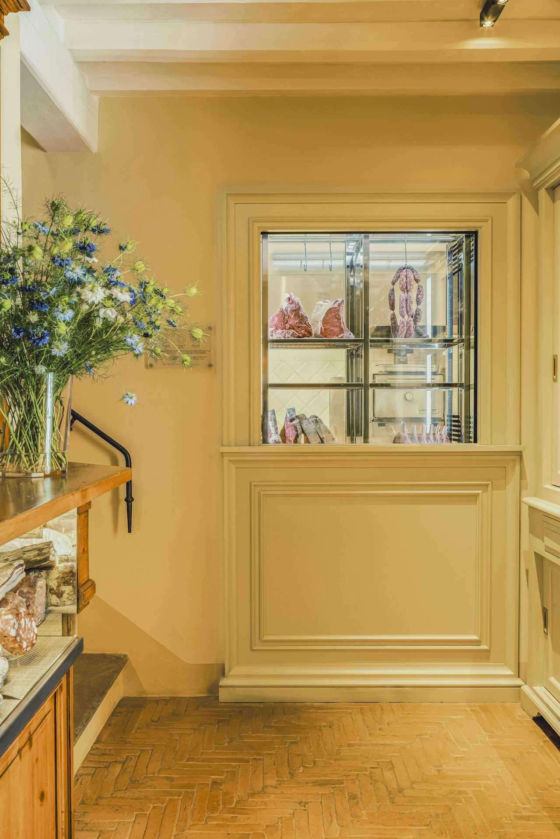Castiglion del Bosco - Kitchen for restaurant ‘La Canonica’
FUNCTIONAL UPGRADES OF THE NEW KITCHEN
Client: Rosewood Castiglion del Bosco
Realization: 2019
Location: Montalcino (SI)
Services: Project Management, Architectural Design, Architectural Construction Management and Safety Coordination
The complete renovation of restaurant ‘La Canonica’’s kitchen was born out of the client’s need to augment its functionality, and entailed several challenges. First of all, having to redesign a place of work that could remain functional while being carried out in a limited space. Secondly, to meet the particularly refined aesthetic parameters requested and demand for high quality finishes, despite the venue being a workplace. The result was a design solution polished in every aspect, from its stylistic decisions to the excellent quality of the selected materials; giving life to both a sophisticated and efficient work space. Certain aesthetic and functional solutions particularly stand out, including the two transparent surfaces on the fridge allotted to meat-aging, allowing it to face both the kitchen and the dining room, thus creating an original filter for the interpretation of both spaces.
