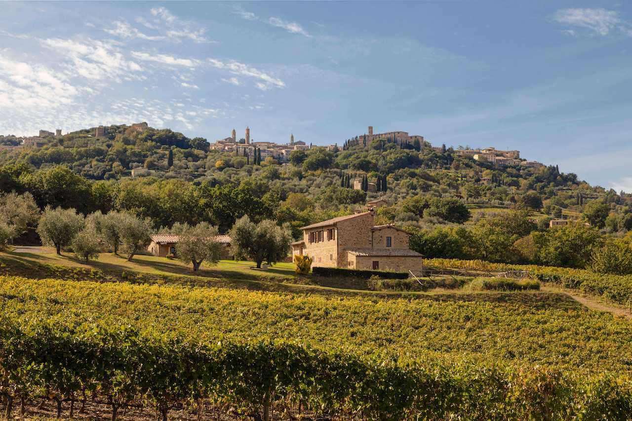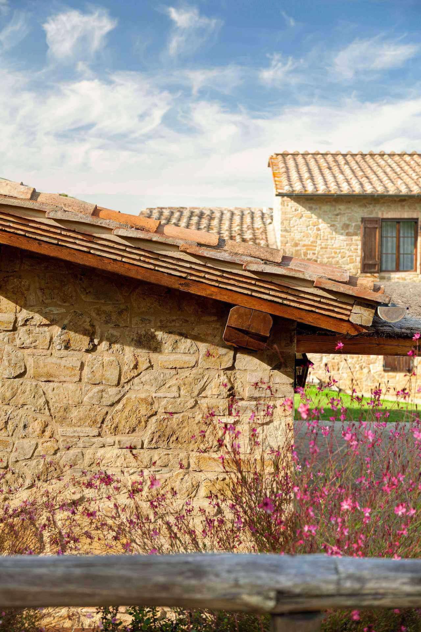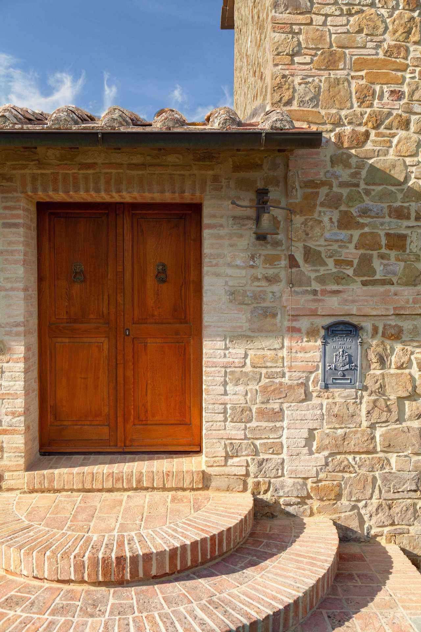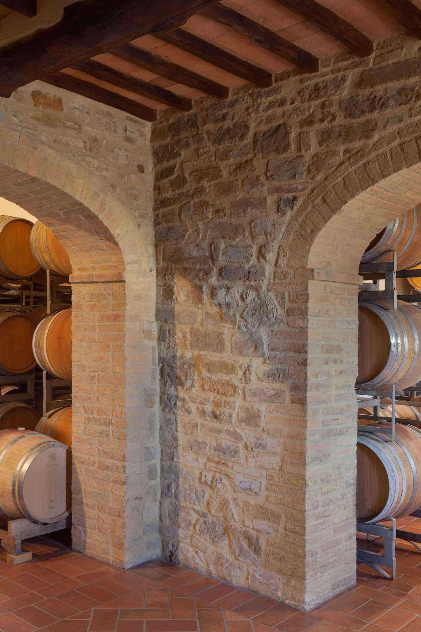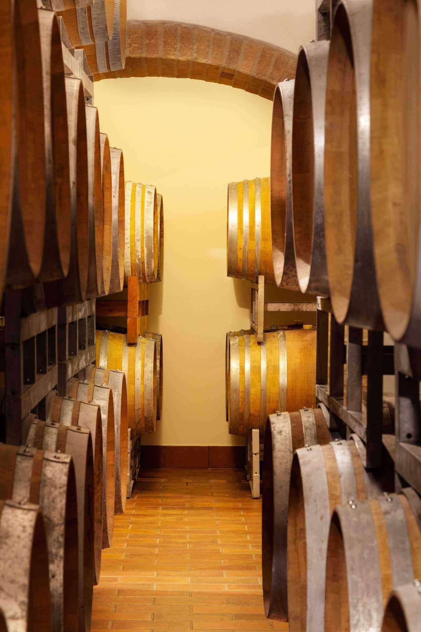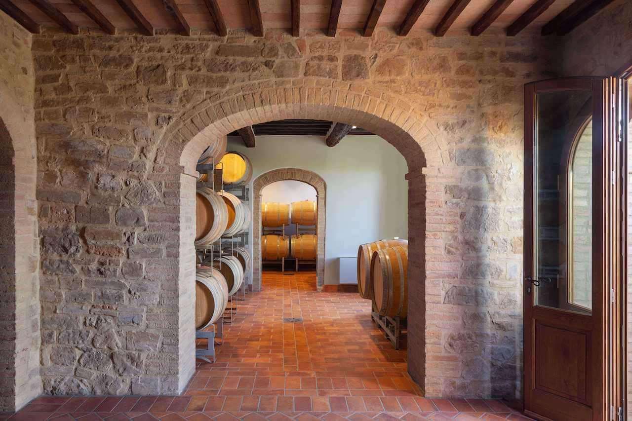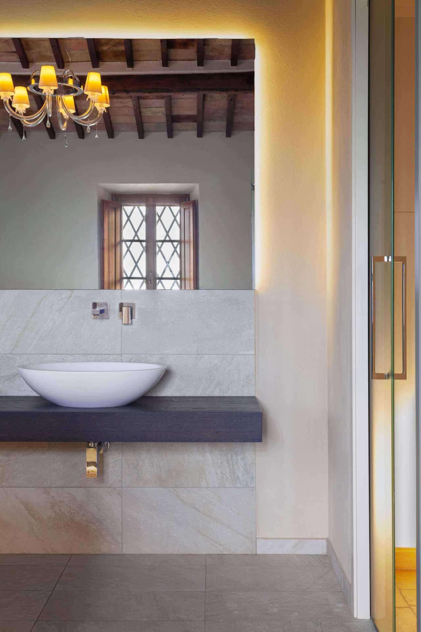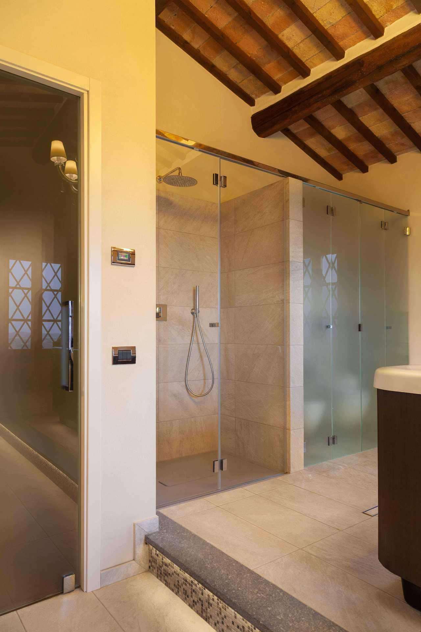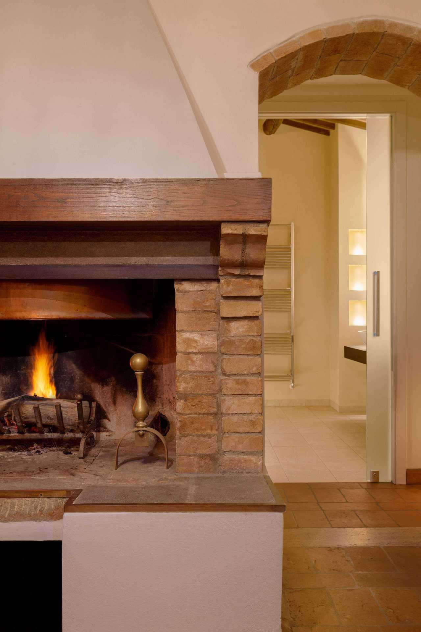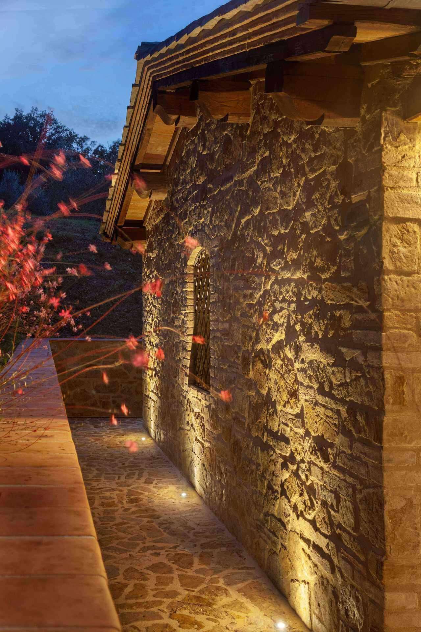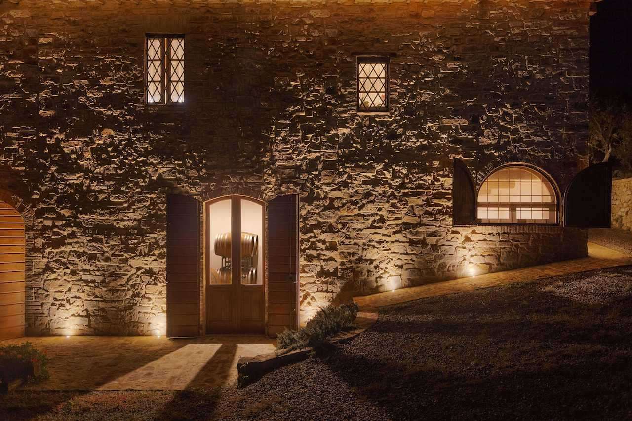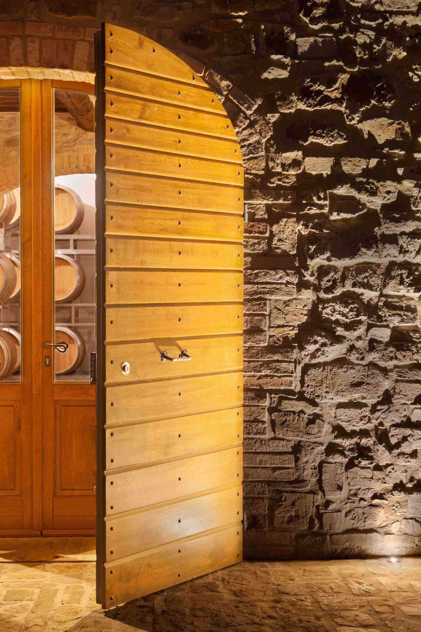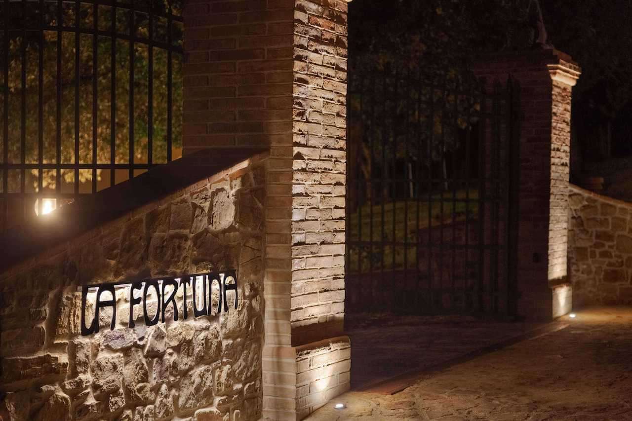Tenuta La Fortuna
CELLAR AND EXTERIOR
Client: Tenuta La Fortuna
Realization: 2018
Location: Montalcino (SI)
Services: Project Management, Architectural Design, Architectural Construction Management and Safety Coordination
The expansion of the winery located on the slopes of Montalcino’s hill entailed the purchase of the nearby farm La Campana. The farmhouse underwent a complete refurbishment, aimed at preserving its simple rustic style, both highlighting its original architectural elements and softening its living spaces. Concurrently, the project remodeled the spaces designated for the aging of the wine. S29’s intervention permitted the gain of a new barrique cellar detached from the pre-existing cellar, and chose to emphasize original construction materials, such as the wooden ceiling and the pietra viva of the inner and outer walls.
